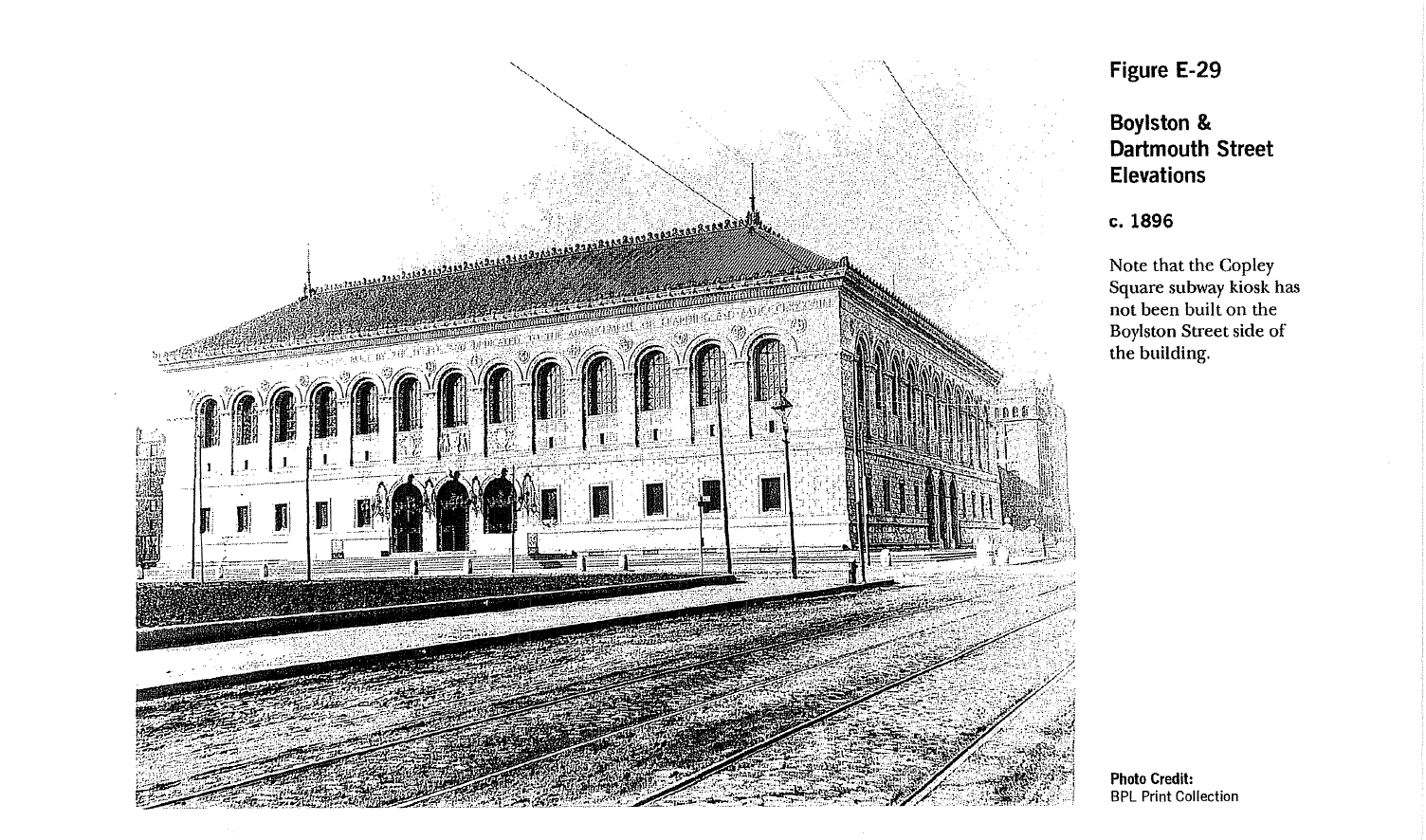source : https://www.cityofboston.gov/landmarks/publications/
A propos de : Boston Landmarks Commission Study Report
Des rapports d’étude sont réalisés pour tous les biens immobiliers susceptibles d’être classés monuments historiques. Une fois approuvés par la Boston Landmark Commission (BLC), ces documents fournissent des informations historiques et des lignes directrices pour les modifications futures. (DeepL traduction)
premières lignes
La disposition de la façade s’inspire de celle de la Bibliothèque Sainte-Geneviève à Paris, conçue par Henri Labrouste et construite entre 1843 et 1850


La Bibliothèque Sainte-Geneviève est le bâtiment dont McKim s’est inspiré pour concevoir la Bibliothèque publique de Boston. Il est intéressant de comparer l’extérieur des deux bâtiments pour constater à la fois leurs fortes similitudes et leurs différences évidentes.
the Boston Landmarks Commission
EXTRAITS ( pages 8 et 107)
2.2 Physical Descriptionl
Exterior – McKim Building (figs. E-29, CE-l)
The design of the McKim Building of the Boston Public Library is in the Renaissance Revival style. While McKim stated that the design based on the Bibliotheque Sainte Genevieve in Paris, designed by Henri P. F. Labrouste and constructed in 1843-1850 (fig. E-5), the influence of Leon Battista Alberti’a San Francesco at Rimini (1446-68) and Richardson’s Marshall Field Wholesale Store (1885-1887) are also visible. […]
3.3 Architectural Significance
McKim, Mead & White, the Architecture of the Boston Public Library and the Renaissance Revival in America.
Charles Follen McKim (1847-1909) began his architectural career in an apprenticeship in the offices of Russell Sturgis, after dropping out of Harvard. He later finished his architectural education at the Ecole des Beaux-Arts in Paris. Upon his return from Europe in 1870, he took ajob with Gambrill and Richardson and worked on several Boston projects, including the preliminary plans for Trinity Church. In 1872, McKim set out on his own and was joined on most projects by William R. Mead (1846-1928). Mead received his B.A from Amherst College and also worked in the firm of Russell Sturgis. He traveled in Europe in 1871. Stanford White (1853-1906) graduated from the University of New York and entered the field of architecture in the office of Gambrill and Richardson. He started with that frrm just after McKim left the office and also worked on the design for Trinity Church. White and McKim became acquainted while traveling in Europe in 1878 and spent two years together overseas. White established a firm with McKim and Mead upon their return to New York.
McKim, Mead & White designed their first Italian Renaissance style building, the Villard .. Houses, in 1883 for Henry Villard, a friend of the McKim family and president of the Northern Pacific Railroad. A designer on the staff of McKim, Mead & White, James M. Wells, was influential in the design of the Villard Houses and the Boston Public Library building and directed the interest of the firm to the architecture of the Italian Renaissance. Wells noted in a daybook in 1887, as they were working on the design for the Boston Public Library, that « The Renaissance ideal suggests a fine a cultivated society with its crowds of gay ladies and gentlemen devoted to the pleasures and elegances of life … « summarizing the appropriateness of the style.44 For prominent men like Villard and the Trustees of the Boston Public Library the Renaissance style suggested that they were enlightened patrons of the art and members of a refined society. They depended on the academic training and taste of their architects to provide the aura of cultivation.
The Boston Public Library precisely displays the defining elements of the American Beaux-Arts Renaissance style. McKim carefully chose its features from great historical works. The façade arrangement was derived from the Bibliotheque Sainte Genevieve in Paris, designed by Henri Labrouste and constructed in 1843-1850. The monumentality and depth of the arcade show the influence of Leon Battista Alberti’s San Francesco Rimini, c.1450 and the courtyard façade arrangement is a descendent of the Palazzo della Cancelleria, Rome (1486-96). The American solidity shows the modern influence of Richardson’s Marshall Field Wholesale Store (1885-1887). This type of informed pictorialism displays McKim’s discriminating taste and the ostentation of the American Beaux-Arts.
The arrangement of the Boylston and Dartmouth façades is masterly. Whereas, each of McKim’s learned references embodies a single ideal: the Bibiotheque with its austere horizontality, structural ease and delicate Neo-Grec detail, the San Francesco’s graphic simplicity and Richardson’s dynamic Romanesque monumentality, the American Beaux-Arts style was essentially eclectic and McKim blends his chosen features in a composition that increases the pique of the design by their delicate opposition. The design of the library elegantly mates horizontal and vertical elements as well as massiveness and polish. This tension is most visible in the triple arched entrance bay. […]
auteur de la notice : the Boston Landmarks Commission


Laisser un commentaire