source https://sah-archipedia.org
SAH Archipedia is an authoritative online encyclopedia of the U.S. built environment organized by the Society of Architectural Historians and the University of Virginia Press.
Writing Credits Author: William H. Jordy et al.
1877, William R. Walker. 141 Waterman St. Providence, Rhode Island
These two Second Empire houses, built by the same architect ten years apart, offer plain and fancy versions of the mansard-roofed house. In its severe boxiness, the Mitchell House, for a prominent merchant, is typical of William Walker’s work of the mid-1860s, a sober version of the newly stylish mansard roof placed atop a traditional center-hall, four-room-plan mass. A semicircular three-window bay with loggia provides a flourish at the top of the south elevation and looks down to Narragansett Bay. Across the street, his later and larger essay in the French mode for Campbell, a wool wholesaler, is more assured, far more ornamental, and doubtless influenced by the new city hall, then building. Although it is now aluminum sided, this fortunately occurred without injury to its trim, which provides perhaps the most elaborate example of Victorian French Renaissance architectural ornament in the city. Both houses are now in institutional use: the first as a Brown University departmental building; the second as a center for transcendental meditation. Both contain interesting interior fragments
Horatio N. Campbell House | SAH ARCHIPEDIA (sah-archipedia.org)
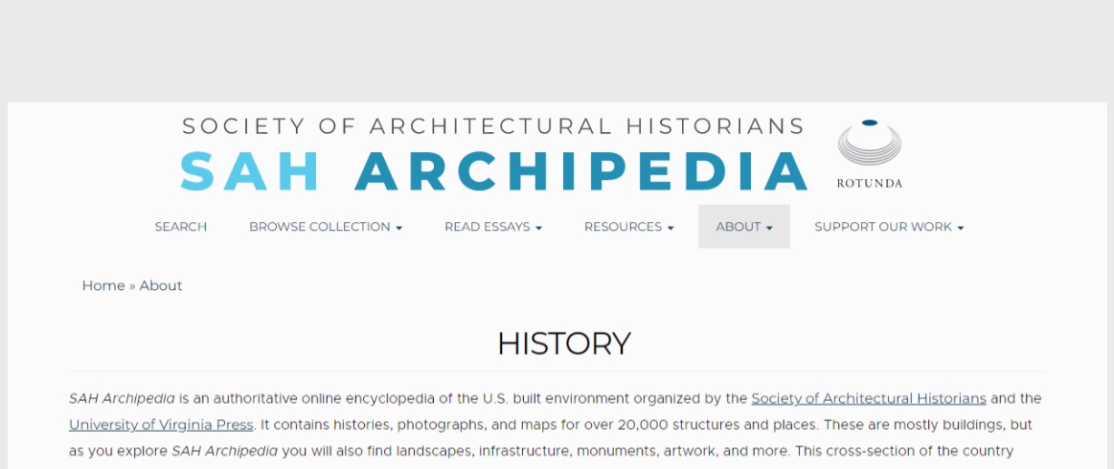

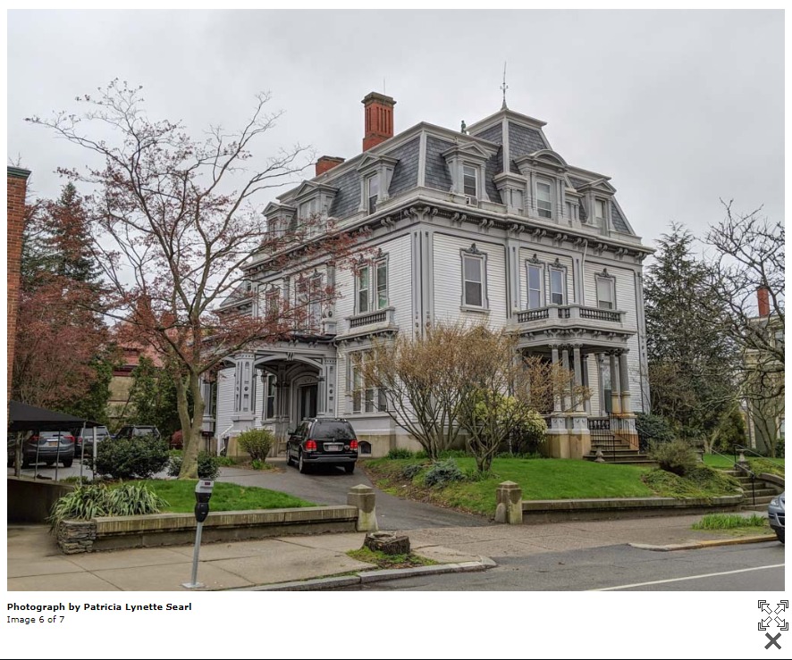
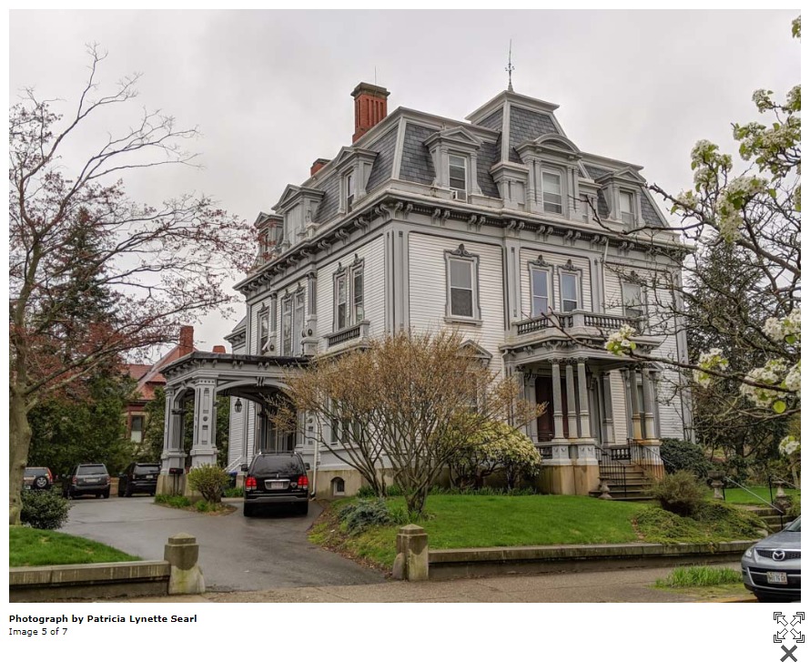
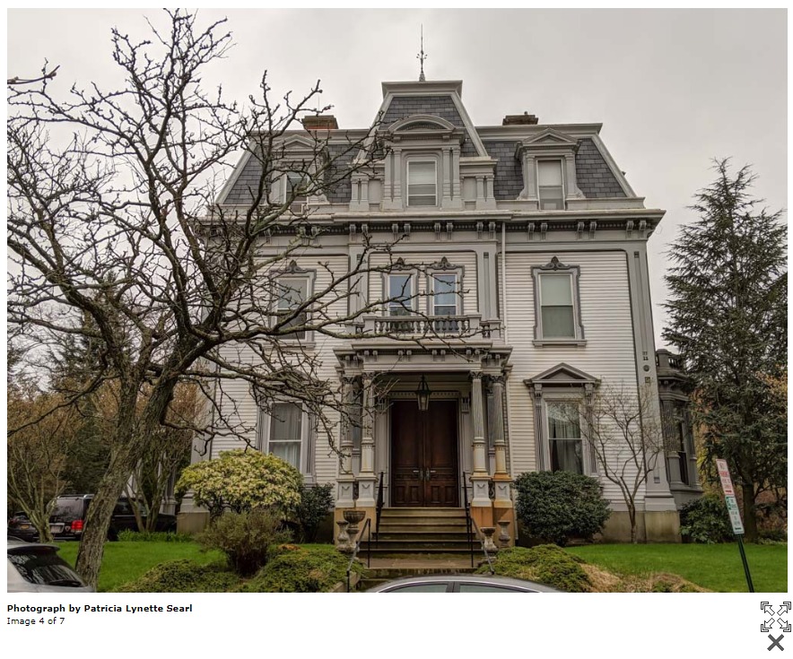
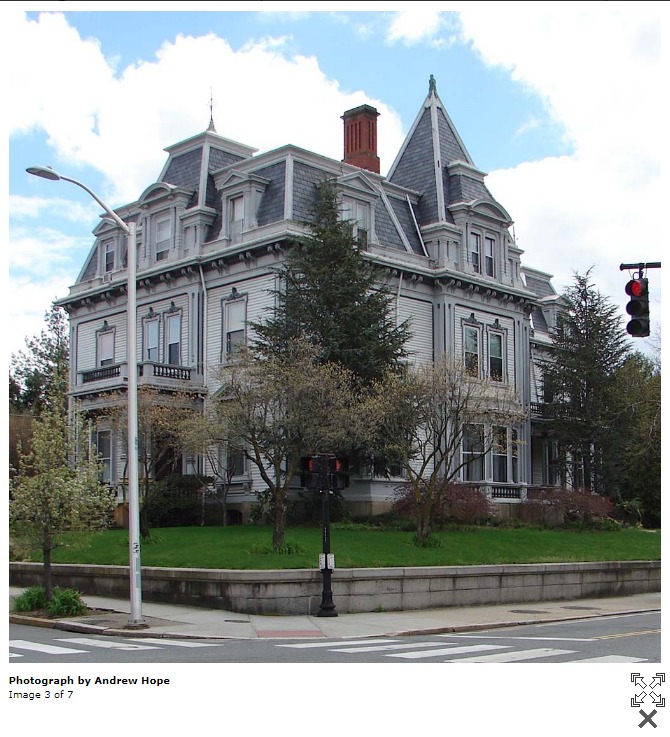
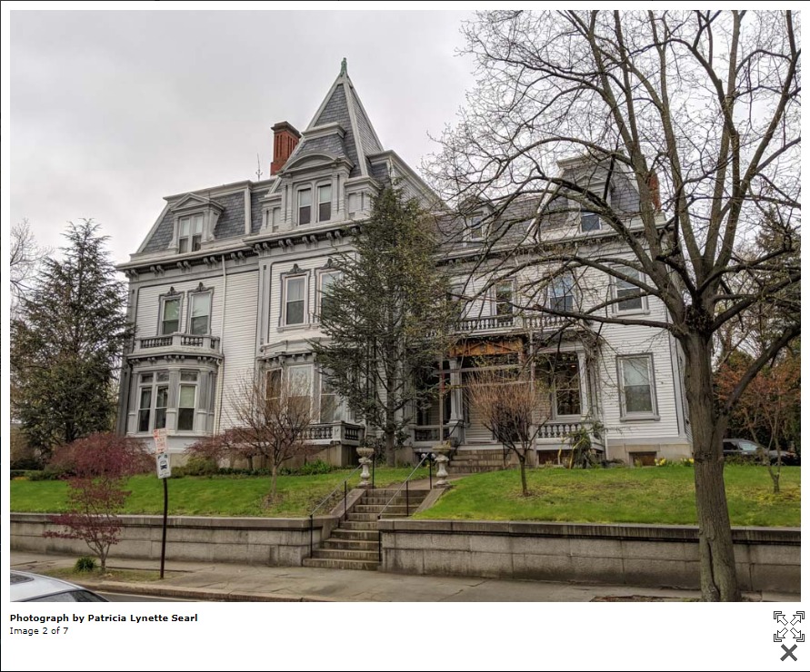
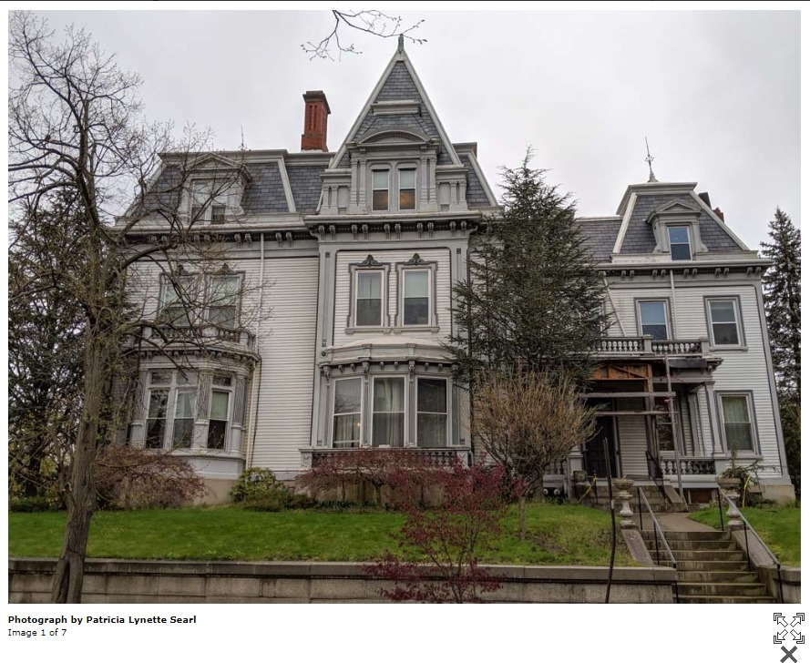
Laisser un commentaire